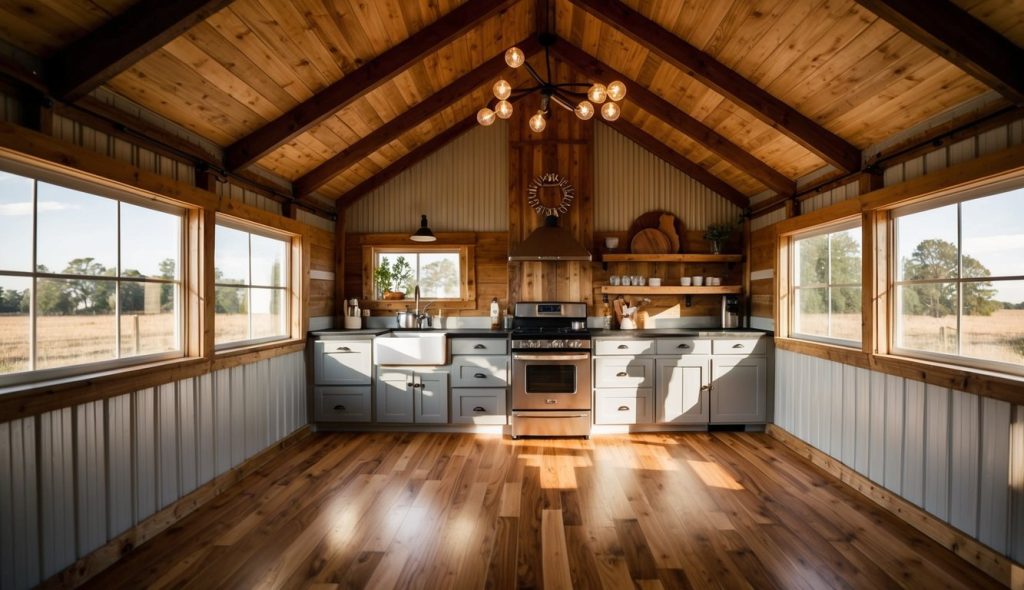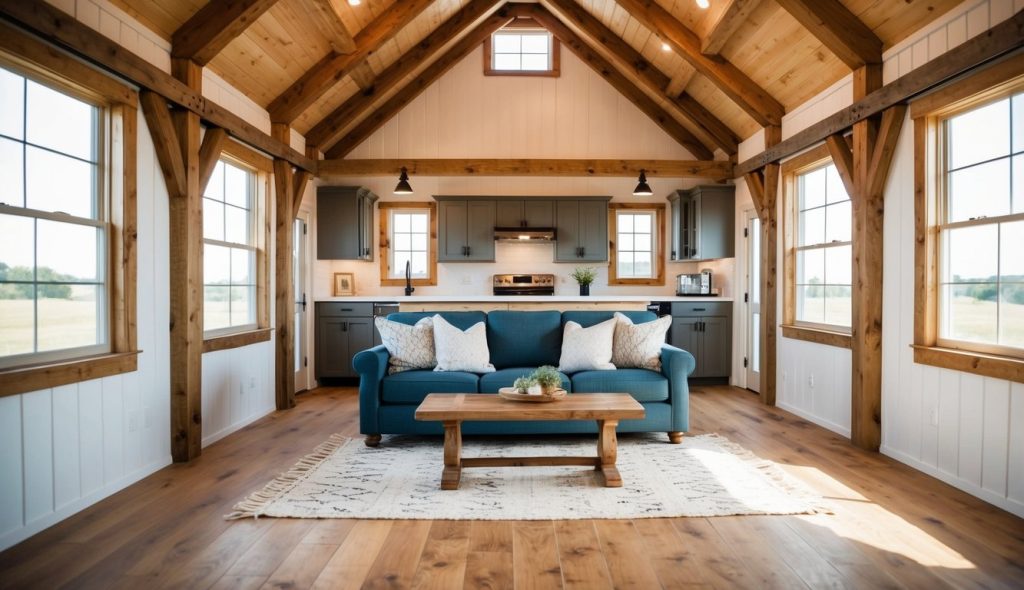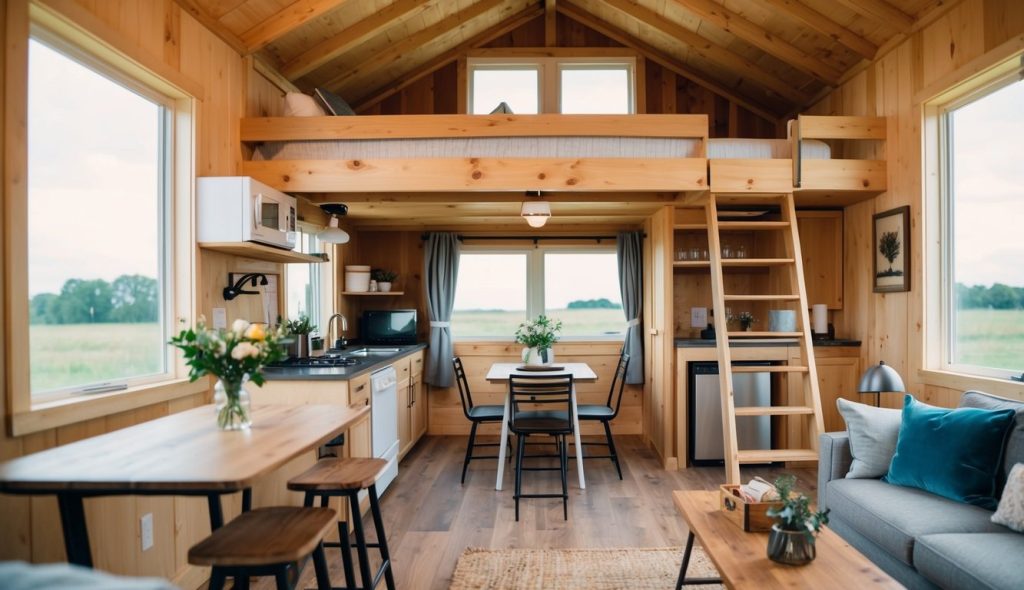Small barndominiums mix the cozy feel of the countryside with today’s ease, making them a hit for folks aiming to downsize. They cleverly use space without losing out on style, letting you tailor every nook to suit your fancy.
With clever layouts and thoughtful interior design, owners can turn these compact spaces into cozy homes that reflect their style.

For anyone considering a small barndominium, understanding the key elements in designing and furnishing these homes is essential.
From open floor plans that create a sense of spaciousness to the strategic use of natural light, these choices can significantly impact the living experience.
By incorporating unique features and sustainable materials, small barndominiums can meet the needs of modern living while providing an inviting atmosphere.
Key Takeaways
- Small barndominiums combine practicality with stylish design.
- Thoughtful layouts enhance the feeling of space and light.
- Personalizing interiors allows for unique and sustainable living spaces.
Understanding Barndominiums

Barndominiums have become increasingly popular as a unique housing option. They blend the functionality of a barn with the comfort of a home. This section explores what defines a barndominium and how this living style has evolved over time.
Defining the Barndominium Concept
A barndominium is a hybrid structure that combines living space with a barn or workshop area. They typically use metal or steel as the main building material, which gives them durability and modern appeal.
Barndominiums can vary widely in size and layout. They often feature open floor plans, allowing for flexibility in design.
Many owners appreciate the large, unobstructed spaces this style offers, which can be adapted for various needs, from cozy living areas to expansive entertainment spaces.
In addition, barndominiums can be customized with various finishes and features, making each one unique. Whether one desires a rustic feel or modern aesthetics, there are endless design possibilities.
Evolution of Barndominium Living
Initially popular in rural areas, barndominiums have gained traction in suburban regions as well. Their origin can be traced back to their use as farmhouses or weekend getaways. Over time, they have been reimagined to serve as full-time residences.
Their practicality and lower construction costs compared to traditional homes are primary reasons for their popularity.
Barndominiums can range from $40 to $150 per square foot, making them a cost-effective choice for many.
As more people seek flexible living spaces, barndominiums are evolving to include energy-efficient designs and sustainable building practices. This shift not only reduces the environmental impact but also creates a home that meets modern needs.
Small Barndominium Basics

Small barndominiums are a unique housing option that combines the charm of barn-style architecture with modern living. Understanding their advantages and potential drawbacks helps individuals decide if this living style fits their needs.
Advantages of a Small Barndominium
One primary benefit of a small barndominium is cost efficiency. The average cost per square foot for a small barndominium ranges from $95 to $125. This affordability can make home ownership accessible to more people.
Additionally, small barndominiums usually require less maintenance. Their simpler designs and durable materials often mean fewer repairs and lower upkeep costs.
They can also offer versatility. Owners can customize the space to suit their lifestyle by choosing layouts that maximize function, such as open floor plans or additional storage areas.
Another advantage is energy efficiency. With a smaller footprint, these homes typically use less energy for heating and cooling than larger residences.
Potential Drawbacks
Small barndominiums have some potential drawbacks to consider. Limited space is a significant concern. Families may find that a small barndominium doesn’t provide enough room for growing children or additional guests.
Additionally, while the initial cost may be low, expenses can add up with high-end finishes and custom features. Owners should budget carefully to avoid overspending.
Another drawback is resale value. In certain markets, small barndominiums may not appeal to as many buyers, which can make selling the property more challenging.
Lastly, zoning laws and restrictions can vary. Depending on the location, some areas may have stricter building regulations related to barndominiums, impacting how they can be built or modified.
Designing Floor Plans
When designing floor plans for a small barndominium, it is essential to focus on maximizing space while ensuring comfort and functionality. A well-thought-out layout can significantly enhance living experience, making the most of available square footage.
Optimizing Small Barndominium Floor Plans
Small barndominium floor plans should prioritize efficiency and openness. An open floor plan is often the best choice, allowing for natural light and seamless movement between areas like the living room, dining space, and kitchen. This layout can create the illusion of a larger space.
Key features include:
- Bedrooms: Plans often include 2-4 bedrooms, catering to various needs.
- Bathrooms: Incorporating up to 2 bathrooms can improve convenience.
- Multi-functional Spaces: Consider combining a utility area with a laundry room to save space.
Selecting the best barndominium floor plans involves balancing style and practicality. It is crucial to evaluate different options to find the right fit for specific lifestyles.
Considering Traffic Flow and Functionality
Traffic flow is critical in floor plan design. Ensuring that movement between rooms is smooth reduces congestion and enhances usability. A good layout allows easy access to bathrooms and bedrooms without disrupting main living areas.
Design tips to improve functionality include:
- Defined pathways: Create clear routes between rooms by framing spaces with furniture placement.
- Zoning: Separate areas for quiet and active activities, such as placing bedrooms away from gathering spaces.
- Storage Solutions: Incorporate built-in shelves or closets to minimize clutter.
Interior Design and Layout Features
In small barndominiums, interior design and layout play a crucial role in maximizing space while creating a welcoming environment. Focused choices in style, materials, and textures can help achieve a cohesive look.
Creating a Cohesive Style
Cohesion in design helps unify different areas within a barndominium. To achieve this, select a central style that reflects the owner’s personality. Popular options include rustic farmhouse, industrial, and minimalist designs.
Using a consistent color palette can tie rooms together. Shades of white, gray, and earthy tones work well to create a serene atmosphere.
Incorporating similar furniture pieces, like wooden tables and metal accents, can enhance unity. Accessories such as curtains and rugs should echo the chosen style. Doing so maintains a clear aesthetic throughout the space.
Selection of Materials and Textures
Choosing the right materials and textures is vital for barndominium interiors. Natural materials like wood, stone, and metal not only add warmth but also durability.
Wooden beams are a signature feature in these spaces. They create an inviting atmosphere and add a rustic feel.
Mixing textures—such as a soft leather couch with a rugged wood table—adds depth. This contrast keeps the space visually interesting.
For floors, options like polished concrete or reclaimed wood can provide a seamless flow. Selecting materials that complement each other can enhance the overall design. Always consider practicality and maintenance when making choices.
Functional Living Spaces
Creating functional living spaces in a small barndominium requires careful planning and smart design choices. Emphasizing efficiency can help transform compact areas into comfortable and practical environments.
Maximizing Efficiency in Bedrooms
In small barndominiums, bedrooms must serve as both restful havens and practical spaces.
Utilizing vertical storage solutions can significantly enhance space efficiency. For example, installing shelves above the bed or using tall dressers maximizes the available area without crowding the room.
Multi-functional furniture is also important. Beds with built-in drawers or Murphy beds that fold up can free up floor space when not in use. A master bedroom may feature a compact reading nook, allowing for relaxation without taking up too much room.
Lighting should not be overlooked. Natural light from windows helps a small bedroom feel open, while layered lighting (like lamps and wall sconces) can create a warm, inviting atmosphere.
Kitchen and Dining Areas
The kitchen and dining areas in a small barndominium must be designed for function and flow.
A kitchen island can provide essential counter space for meal prep while offering extra seating for dining. This two-in-one feature is crucial in making the most of a limited area.
Choosing open shelving instead of upper cabinets can create a more spacious feel, making items easy to access.
Incorporating a pull-out pantry can maximize storage without sacrificing valuable floor space.
The dining area should complement the kitchen’s flow. A round table can fit better in a small space than a rectangular one, encouraging movement. This setup promotes an inviting atmosphere for family gatherings or entertaining guests.
Incorporating Natural Light
Natural light plays a vital role in creating a warm atmosphere inside a small barndominium. By focusing on the strategic placement of windows and integrating outdoor views, one can significantly enhance the interior spaces.
Strategic Placement of Windows
Positioning windows correctly is essential for maximizing natural light. Large windows placed on south-facing walls capture sunlight throughout the day. This allows for a bright and cheerful environment, reducing reliance on artificial lighting.
Adding clerestory windows or skylights can also help. These types of windows bring in light from above and can brighten spaces that may not have exterior walls.
It’s important to consider window sizes too. Oversized windows can allow more light and create a sense of openness. They also improve the overall aesthetic, contributing to a welcoming atmosphere.
Integrating Outdoor Views
Bringing the outdoors inside is another effective way to enhance natural light.
Incorporating large, panoramic windows creates a visual connection with nature. This not only floods the interior with light but also offers stunning views.
Using glass doors that open to patios or gardens can further enhance this effect. This connection makes the space feel larger and more inviting.
Mirrors can be strategically placed opposite windows to reflect light and multiply its impact. Incorporating these elements creates a seamless blend of indoor and outdoor living, enhancing the overall ambiance of the barndominium.
Exterior Add-Ons
Exterior add-ons can greatly enhance the aesthetics and functionality of a small barndominium. Key features like porches and garages not only improve curb appeal but also provide useful space for various activities.
Enhancing Curb Appeal with Porches
Porches are an excellent way to add charm to the exterior of a barndominium. They offer a welcoming entrance and can be designed in various styles, from simple platforms to elaborate wrap-around structures.
Adding a porch with comfortable seating allows for outdoor relaxation and socializing.
Materials like wood or metal can be used to match the barndominium’s style. Lighting fixtures can enhance safety and ambiance.
Additionally, incorporating elements like planters or decorative railings can make the porch visually appealing. A well-designed porch not only boosts curb appeal but also increases the overall value of the property.
Functional Garages and Storage Solutions
Garages play a crucial role in maximizing the utility of a small barndominium. They provide shelter for vehicles and can serve as storage for tools and equipment.
Different styles of garages can be built, including detached and attached options.
Incorporating features like shelving and cabinets can optimize storage space. The garage can also be designed to accommodate hobbies, such as a workshop for woodworking.
A functional garage adds convenience and enhances the organization of outdoor activities, making it an essential exterior add-on.
Personalizing with Unique Features
Creating a small barndominium that reflects personal style can involve unique design choices and custom elements. Specific features, such as barndominium kits and distinctive barn doors, contribute significantly to the overall ambiance and functionality.
Customizing with Barndominium Kits
Barndominium kits provide an excellent starting point for personalization. These kits often come with customizable floor plans and a variety of materials.
Homeowners can choose styles, colors, and layout options that suit their preferences.
Small barndominium kits are especially popular for maximizing space. They can be designed to include open living areas, efficient kitchens, and cozy bedrooms. Features like high ceilings and large windows enhance the feeling of spaciousness.
Using these kits also allows for faster construction, as many elements are pre-fabricated. This means individuals can focus more on customization without the stress of managing each building component individually.
Barn Door: A Signature Element
Barn doors are a standout feature in many barndominiums. They add a rustic charm while providing practicality in smaller spaces.
Sliding barn doors save floor space compared to traditional doors, making them ideal for tight areas.
These doors come in various styles, from reclaimed wood to modern designs. Homeowners can personalize barn doors by choosing finishes that match their interior decor. Options include stains, paints, or even custom carvings.
In addition to aesthetics, barn doors serve functional roles. They can separate living spaces without the bulkiness of a regular door. Incorporating a barn door can enhance the overall design while making a small barndominium feel uniquely inviting.
Sustainability and Materials
Sustainability in barndominium construction focuses on using materials and practices that minimize environmental impact. This section highlights eco-friendly building practices and the importance of durable materials in creating a sustainable living environment.
Eco-Friendly Building Practices
Eco-friendly practices begin with selecting sustainable materials. Natural materials like reclaimed wood, bamboo, and recycled metal reduce waste and conserve resources.
These materials not only have a lower environmental impact but also add unique character to the home.
Energy-efficient systems are another vital component. Incorporating solar panels and high-performance insulation can significantly reduce energy consumption.
By designing a space that takes advantage of natural light and airflow, homeowners can create a comfortable, low-impact living environment.
When it comes to water usage, installing low-flow fixtures can make a big difference. These changes ensure that barndominiums are not only beautiful but also responsible.
Durability of Building Materials
Durability is essential for ensuring a barndominium lasts. Using materials that withstand weather and wear saves time and money in replacements.
For example, metal roofs are popular for their longevity and low maintenance.
Many choose natural materials like stone or brick for their durability. These materials can resist fire and pests while adding aesthetic value.
Proper insulation also plays a role in durability, protecting the structure from temperature fluctuations.
Investing in high-quality materials initially may seem costly, but it can lead to significant savings. By focusing on durable options, homeowners can enjoy a sustainable and long-lasting barndominium.
DIY Customization Options
Customizing a small barndominium offers a chance to create a unique living space. Various packages and DIY guides are available to assist homeowners in personalizing their homes to fit their style and needs.
Barndominium Zone Package
The Barndominium Zone Package is an excellent option for those looking to build or customize their space. This package includes detailed floor plans and a variety of design options.
Key features often found in this package are:
- Different Sizes: Multiple sizes to fit various budgets and land plots.
- Custom Floor Plans: Options for two to three bedrooms, open living areas, and more.
- Material Choices: Selection of interior finishing materials like flooring, cabinetry, and fixtures.
Homeowners can tweak these plans based on their preferences, ensuring their barndominium truly reflects their lifestyle.
A Step-by-Step DIY Guide
A comprehensive DIY guide simplifies the customization process. It typically includes essential steps and tips for a successful project.
Key components of a good DIY guide include:
- Planning: Setting a clear vision for the project and choosing a budget.
- Materials List: Identifying necessary materials and sourcing them affordably.
- Building Instructions: Step-by-step directions for construction, from framing to final touches.
This guide encourages homeowners to tackle projects like interior painting, installing flooring, or even building custom furniture. Following these steps ensures that customization is both effective and rewarding.
What factors contribute to the costliest elements of constructing a barndominium?
Key cost factors include location, size, and chosen materials.
Labor costs can vary significantly based on the complexity of the build.
Special features, such as custom finishes or energy-efficient systems, can also increase expenses.