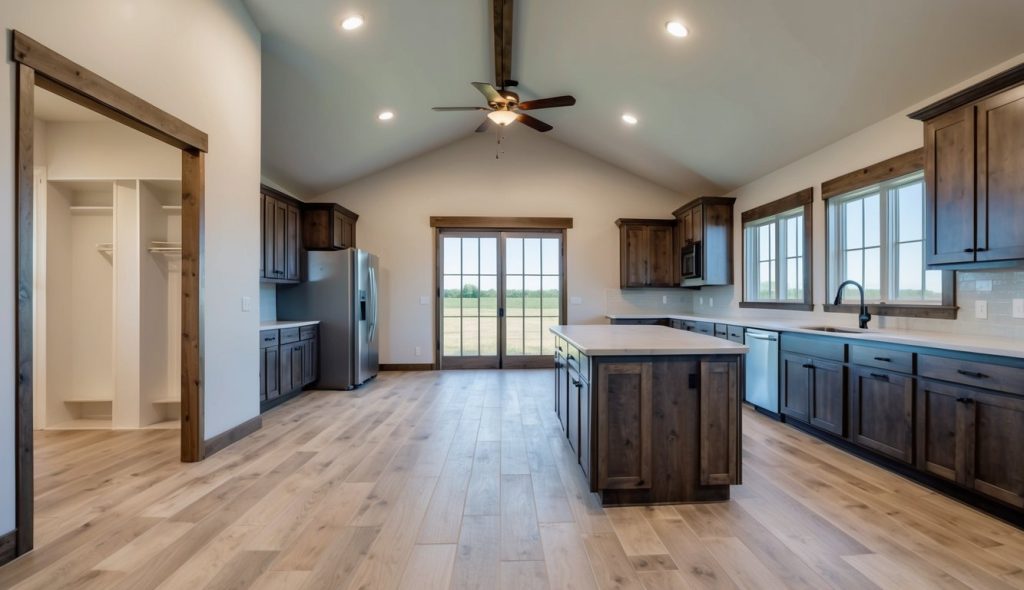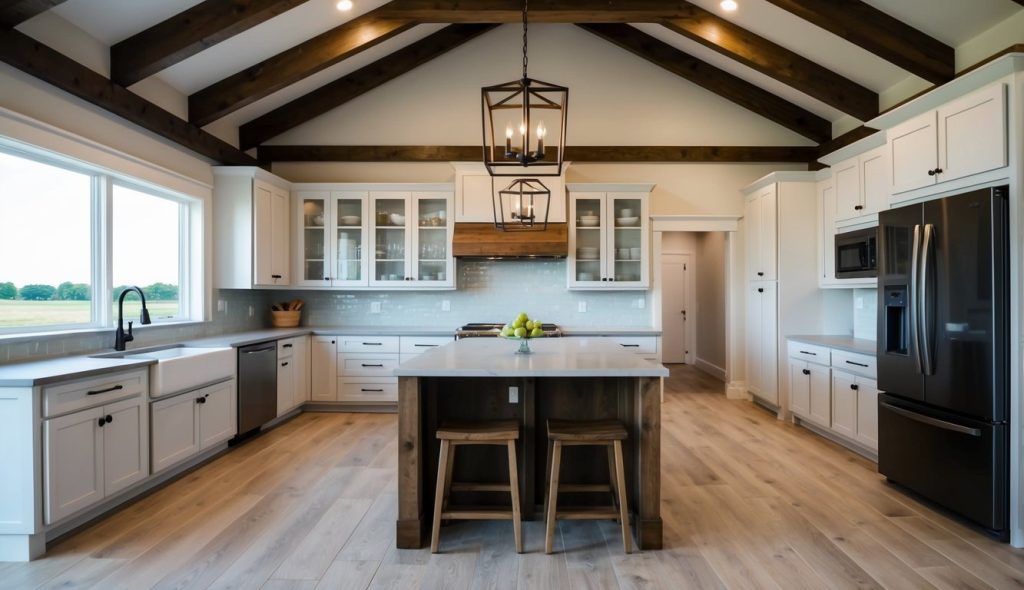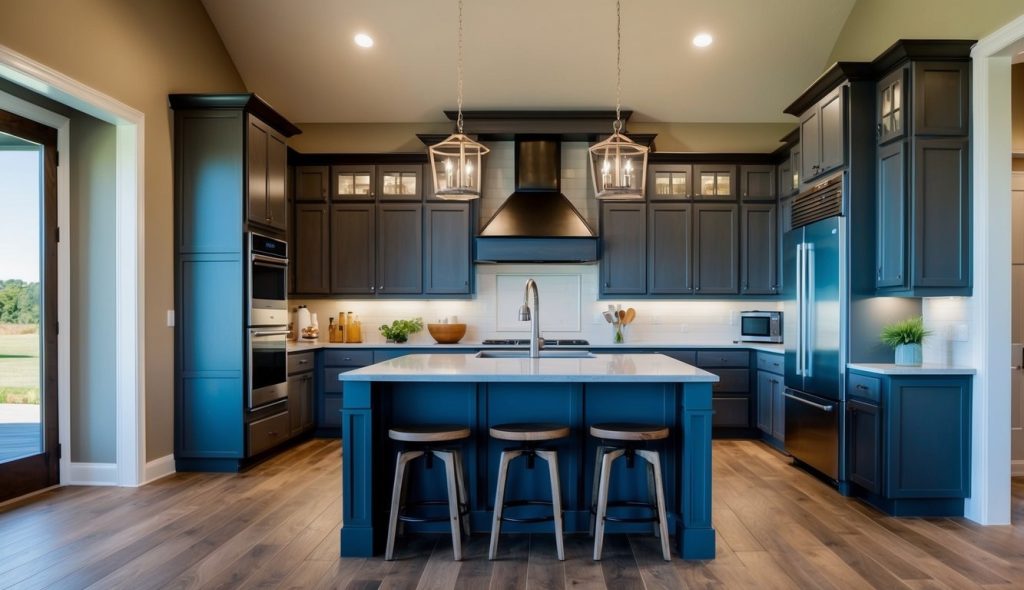Barndominiums bring together the cozy feel of countryside homes with the sleekness of today’s living spaces.
Many homeowners are drawn to the spacious designs and practicality these structures offer.
Incorporating a walk-in pantry into a barndominium floor plan enhances the kitchen’s functionality while providing ample storage space for food and supplies. This feature not only adds convenience but also elevates the overall design of the home.

The kitchen often serves as the heart of the home, making it essential to optimize this space for both cooking and entertaining.
Floor plans that integrate open layouts allow for smooth transitions between the kitchen, dining area, and living spaces.
With thoughtful design, a walk-in pantry becomes an asset that complements the flow of the home while keeping everything organized.
For those considering a barndominium, the options for customization are plentiful. From bedroom arrangements to entertainment spaces, each feature can be tailored to meet personal needs and preferences. This flexibility makes barndominiums an appealing choice for modern living.
Key Takeaways
- A walk-in pantry enhances kitchen functionality and organization.
- Open floor plans promote easy movement between living spaces.
- Barndominiums offer customizable features to suit individual lifestyles.
Understanding Barndominiums

Barndominiums are unique homes that blend the features of a barn with a living space. They offer flexibility in design and are popular for their efficient use of space. This section looks at key design elements and popular architectural styles in barndominiums.
Barndominium Design Elements
A barndominium design typically includes an open floor plan, maximizing space for living and entertaining. High ceilings give a spacious feel, often complemented by large windows for natural light.
Common Design Features:
- Walk-in Pantries: Many plans include walk-in pantries for extra storage.
- Flexible Spaces: Rooms can serve multiple purposes, such as combining a home office with guest quarters.
- Durable Materials: Steel frames and metal siding are popular, providing strength and low maintenance.
Roofing types can vary, with gable and metal roofs being common. Metal roofs are long-lasting and can withstand severe weather.
Architectural Styles and Exterior Features
Barndominiums come in various architectural styles, such as modern, rustic, and farmhouse. Each style has distinct features that appeal to different homeowners.
Key Exterior Features:
- Materials: Common exterior wall materials include metal, wood, and stone.
- Roof Styles: Gable roofs create a classic barn look, while flat roofs are modern and minimalist.
- Porches and Decks: Many designs incorporate covered porches to enhance outdoor living.
These elements contribute to the barndominium’s aesthetic while ensuring practicality and longevity. Each design can reflect personal taste while providing comfortable living spaces.
The Heart of the Home: Kitchen Layouts

Kitchen layouts play a crucial role in the functionality and appeal of barndominiums. A well-designed kitchen not only enhances cooking experiences but also encourages family interaction. Here are two key features of kitchen layouts that elevate the overall design.
Island and Kitchen Features
A spacious kitchen often includes a central island, serving as both a cooking and gathering space. This island can feature built-in appliances, such as cooktops or microwaves, which optimize space and create a seamless flow.
Many barndominium kitchens also incorporate an eat-at bar. This feature allows for casual dining and conversation while cooking.
The materials used for countertops, like quartz or granite, add elegance and durability.
Storage is another essential aspect. Walk-in pantries are particularly beneficial, providing ample space for food and kitchen supplies. This convenience keeps the kitchen organized and clutter-free, allowing for efficient meal preparation.
Dining Area Integration
Integrating the dining area with the kitchen layout promotes a sense of openness. Many barndominium designs favor an open-concept style where the kitchen flows into the dining space. This enhances togetherness during family meals.
Positioning the dining table near the kitchen helps create a social atmosphere. People can gather and interact while meals are being prepared.
Creating designated zones within the space can separate the cooking area from the dining area without compromising flow. A subtle change in decor, like different lighting fixtures, can help define these spaces while maintaining an inviting environment.
Floor Plans for Modern Living
Modern living spaces often emphasize efficiency and openness. The design focuses on maximizing the use of space while providing a comfortable environment. This balance is key in creating floor plans that suit contemporary lifestyles.
Open Concept Floor Planning
Open concept floor plans are popular for their ability to make spaces feel larger and more inviting.
In these designs, the kitchen, dining, and living areas flow together without walls separating them. This layout encourages social interaction and allows for flexible furniture arrangements.
Key benefits of open concept designs include:
- Enhanced natural light: Fewer walls allow light to penetrate deeper into the space.
- Improved traffic flow: Movement between areas is seamless, promoting better functionality.
- Versatile layouts: Homeowners can easily adapt the space for gatherings or everyday use.
House Plan Descriptions
When reviewing house plans, it’s essential to understand their features. A well-designed barndominium often includes practical elements like a walk-in pantry, spacious kitchens, and inviting living areas.
For example, some popular house plans feature:
- Three bedrooms and two bathrooms that accommodate families comfortably.
- Large kitchen islands that serve as gathering spots.
- Covered porches to enjoy outdoor living.
These features cater to those seeking a blend of style and functionality, making the house not just a living space but a lifestyle choice.
Master Suite Designs
Master suites in barndominiums are designed for comfort and functionality. They often include features that enhance privacy and offer ample storage. Key elements such as walk-in closets and private baths highlight the luxury and convenience of these spaces.
Walk-In Closet and Master Bath
A well-designed walk-in closet can transform the master suite experience. These closets typically provide plenty of space for clothing and accessories, often featuring built-in shelves and racks. The addition of mirrors can enhance the feeling of space as well as provide convenience for trying on outfits.
Adjacent to the walk-in closet is usually a master bath. This private bath often has modern amenities like a double vanity, a soaking tub, and a separate shower. Having private baths with high-quality fixtures makes the master suite a retreat for relaxation and personal space.
Master Suite Features
In a barndominium, the master suite may showcase unique architectural designs. Vaulted ceilings add an open feel, while large windows allow for natural light. Many suites also include seating areas, making them multipurpose spaces.
Key features can include smart home technology for lighting and temperature control. Additionally, upgraded flooring, like hardwood or tile, adds a polished touch. These elements combine to create a luxurious master suite that balances style and functionality.
Optimizing Bedroom Space
Effective design can enhance bedroom space in a barndominium, especially with three-bedroom configurations and additional sleeping areas. Smart planning allows for both comfort and functionality, making the best use of available space.
3 Bedrooms Configuration
A three-bedroom layout is ideal for families or guests. Each bedroom should have adequate room for essentials like beds and nightstands.
Incorporating walk-in closets can maximize storage and keep the space organized.
The layout can include two smaller bedrooms and a master suite. The master bedroom can feature a larger design with space for additional furniture. It’s important to consider the placement of windows for natural light and ventilation.
Furniture selection can impact the flow of the room. Using multi-purpose furniture, such as beds with storage underneath or wall-mounted shelves, can create more usable space.
Additional Sleeping Areas
In addition to the main bedrooms, creating additional sleeping areas enhances flexibility. Options like a loft or daybed can provide extra space for guests.
Using a hall or den for sleeper sofas allows for more sleeping arrangements without sacrificing privacy. Another choice is to use spare bedrooms for specific purposes, like a guest room or home office, while still allowing for sleepovers.
Bunk beds are a space-saving solution, especially in children’s rooms. They free up floor space and can make the room feel larger. Creative storage solutions, such as built-in shelving, can also help to maintain a tidy appearance in these areas.
Incorporating Essential Amenities
Incorporating essential amenities into barndominium floor plans enhances living space and increases functionality. Key areas like utility rooms and functional bathrooms play a major role in everyday convenience and comfort.
Utility and Mud Rooms
A utility or mud room is a valuable addition to any barndominium. This space serves as a transition area between the outdoors and the interior, keeping the home cleaner and more organized.
He or she can store gardening tools, sports equipment, and outdoor clothing without cluttering the main living areas. A well-designed mudroom often includes:
- Built-in storage: Custom shelves or cabinets for easy organization.
- Coat hooks: Convenient hanging space for jackets and bags.
- Laundry connections: If space allows, nearby laundry facilities can improve efficiency.
These features maintain a tidy home and enhance the overall appeal of the floor plan.
Functional Bathrooms
Barndominiums often feature two bathrooms, which can greatly improve daily routines. The inclusion of a half bath is particularly advantageous for guests and residents alike.
This added convenience can minimize wait times during busy mornings. Functional bathrooms usually include:
- Adequate storage: Cabinets or shelving for toiletries and towels.
- Accessibility: Spacious layouts that allow easy movement and usability.
Incorporating these elements creates a more comfortable living environment and supports a smoother flow of daily activities.
Entertainment and Living Spaces
When designing a barndominium, the focus on entertainment and living spaces is key. Great rooms serve as central gathering areas, while outdoor living spaces extend comfort beyond the walls. These elements promote togetherness and enhance the overall living experience.
Great Room Design
The great room is often the heart of a barndominium. It combines functionality with style to create an inviting space for family and friends. Features such as vaulted ceilings can add an airy feel, making it perfect for larger gatherings.
Open floor plans are popular, as they allow for easy flow between the kitchen, dining, and living areas. This design encourages interaction among guests, whether enjoying a meal or relaxing in the family room. Large windows can bring in natural light and offer views of the surrounding landscape.
Incorporating versatile seating arrangements helps accommodate various group sizes. Sofas, sectional couches, and cozy chairs can make the space feel warm and welcoming.
Outdoor Living Areas
Outdoor living spaces enhance the barndominium’s appeal, extending the home’s entertaining capabilities. Patios, decks, and porches can be designed to provide comfort and a natural setting for gatherings.
Covered areas are particularly valuable for year-round enjoyment. They shield guests from the elements, allowing for barbecues or restful evenings outdoors. Adding features like fire pits or outdoor kitchens further promotes entertaining in these spaces.
Landscaping also plays a crucial role. Well-maintained gardens provide a pleasing aesthetic, while functional elements like seating areas encourage relaxation. With thoughtfully designed outdoor living areas, the connection between indoor and outdoor spaces is seamless, making it perfect for family fun and entertainment.
Enhancing Functionality
Barndominiums offer unique designs that can greatly enhance functionality in living spaces. With features like walk-in pantries and flexible spaces, these homes can support various lifestyles, providing the extra storage and specialized rooms many homeowners desire.
Storage Solutions
A well-designed walk-in pantry adds significant storage space to a barndominium. It allows for easy organization of food items, appliances, and cooking essentials.
Custom shelving can be installed to maximize vertical space, making it easy to store bulk groceries and rarely used items.
In addition to the pantry, the home can feature an oversized 2-car garage. This space can be optimized for more than just vehicles, providing extra storage for tools, outdoor equipment, and seasonal items.
Features like overhead cabinets and wall-mounted shelves can enhance organizational capabilities.
Specialty Rooms
Incorporating a dedicated home office is a popular trend in barndominiums. This space provides a quiet area for work or study, away from distractions.
Adding shelving or built-in desks can enhance productivity and efficiency.
Another specialty room option is a mudroom, ideal for managing gear, shoes, and coats. This room acts as a transitional space, helping to keep the living areas free from clutter.
Combining these functional spaces with the main features of a barndominium helps create a home that meets various needs effectively.
Complementary Exterior Spaces
Exterior spaces play a crucial role in enhancing the functionality and aesthetic appeal of barndominium floor plans. Thoughtfully designed porches and structured garage layouts can greatly improve outdoor living and convenience.
Porches and Deck Design
Porches are essential for blending indoor and outdoor spaces. A covered porch can provide shelter from the elements, allowing enjoyment of fresh air year-round.
Key features to consider include:
- Wrap-around Porches: These expand usable space and promote a welcoming atmosphere.
- Materials: Using durable, weather-resistant materials will ensure longevity and reduce maintenance.
In addition, incorporating railings and steps can enhance safety and accessibility. For those who enjoy entertaining, adding lighting and seating areas can transform porches into ideal social spaces.
Designing porches thoughtfully creates functional areas that can be both relaxing and inviting.
Garage and Driveway Layout
The garage layout is vital for practicality. An oversized garage can accommodate larger vehicles or provide extra storage.
Key aspects to think about are:
- Accessibility: Ensure the garage is easily reachable from the main entrance to enhance convenience.
- Driveway Design: A wide driveway can provide ample parking for guests while maintaining smooth traffic flow.
Integrating a side entry option may add visual interest and access flexibility. Additionally, including shelter for lawn equipment or recreational items can maximize efficiency.
A well-planned garage enhances the barndominium’s overall functionality and curb appeal.
Customization and Modifications
Customization is essential for creating a barndominium that fits individual needs and preferences. Modifications can range from changing room layouts to adding special features. Understanding building codes and using accurate construction drawings are critical during this process.
Adapting Floor Plans
Adapting floor plans allows homeowners to design spaces that suit their lifestyles. They can shift room placements to improve flow or create open-concept areas.
Adding or removing walls is also common, especially to enhance the size of the kitchen or living room.
When making modifications, it’s important to review local building codes. These regulations ensure safety and compliance, impacting the types of changes possible.
Using CAD files can help visualize alterations before construction begins. Digital PDF formats of plans make it easy to share with contractors and obtain necessary permits, ensuring a smoother construction process.
Optional Features
Homeowners have numerous options to enhance their barndominium. For instance, a walk-in pantry can be a valuable addition in terms of storage.
Other popular features include vaulted ceilings, oversized windows, and covered porches.
Individuals can also consider energy-efficient options, such as solar panels and better insulation. These features not only improve comfort but can also reduce energy costs in the long run.
Adjusting these plans may involve using specialized construction drawings. It helps to clearly show the intended modifications.
Therefore, it’s essential for homeowners to have detailed discussions with architects or builders to translate their visions into practical designs.
Finalizing Your Barndominium Floor Plan
Choosing the right barndominium floor plan involves careful consideration of specific features, like a walk-in pantry. Preparing for construction is the next critical step to ensure everything goes smoothly.
Construction Preparation
Construction preparation starts with obtaining the license to build. This legal requirement ensures that the planned barndominium meets local building codes and regulations.
Next, homeowners must finalize their barndominium floor plan, ensuring it includes desired features such as the walk-in pantry.
It is important to consider the main floor layout, ensuring there is adequate square footage for comfortable living.
Once the plan is set, creating a detailed budget becomes essential. This budget should account for materials, labor costs, and unexpected expenses.
A well-prepared plan can significantly streamline the building process.
Frequently Asked Questions
This section addresses common questions about barndominium floor plans featuring walk-in pantries. Key considerations include efficient layouts, modern design impacts, available resources for plans, and cost factors.
What are some efficient layouts for small barndominiums that include a walk-in pantry?
Efficient layouts for small barndominiums often utilize open concepts to maximize space. A layout may place the kitchen adjacent to the pantry for easy access.
Combining dining and living areas can also enhance the flow of smaller homes.
How does the inclusion of a modern walk-in pantry affect barndominium floor plan design?
Incorporating a modern walk-in pantry often leads to a more organized kitchen space. This feature allows for better storage solutions, which can impact the size and shape of the kitchen area.
Designers may prioritize accessibility and convenience in the overall layout.
Where can I find free barndominium floor plans that feature a walk-in pantry?
Free barndominium floor plans with walk-in pantries can often be found on specialized architecture websites. Many builders and design forums also share templates online.
Homeowners may also connect with local builders for resources.
Can I get barndominium floor plans in PDF format with a designated walk-in pantry area?
Yes, many design websites offer barndominium floor plans in PDF format. Homeowners can search for specific plans that highlight a walk-in pantry area.
This format allows for easy printing and sharing.
What are typical features of a 2-bedroom barndominium with a walk-in pantry?
A 2-bedroom barndominium with a walk-in pantry typically features an open concept living area. It may also include two bathrooms for convenience.
These homes often have storage solutions designed to maximize space efficiently.
What are the factors impacting the overall cost of building a barndominium with a walk-in pantry?
The cost of building a barndominium with a walk-in pantry varies based on materials, size, and design complexity.
Additional features such as high-end finishes or customized cabinetry can also affect the cost. Labor charges in the local area can play a significant role as well.